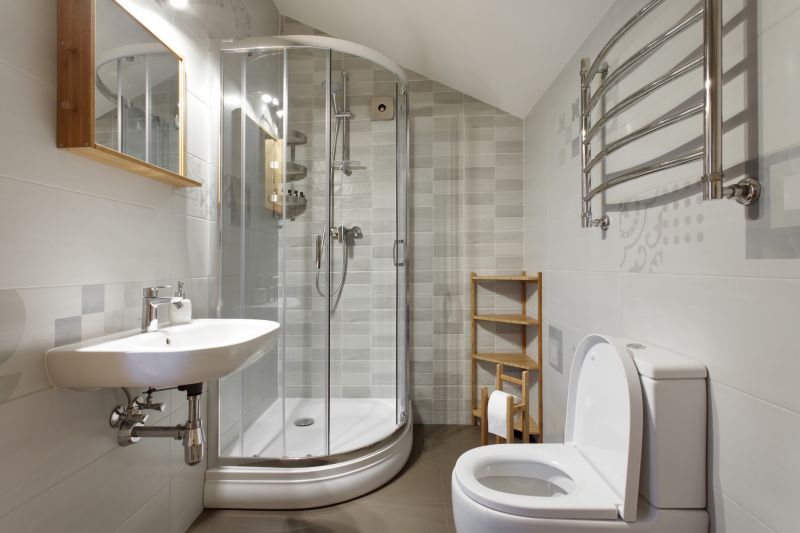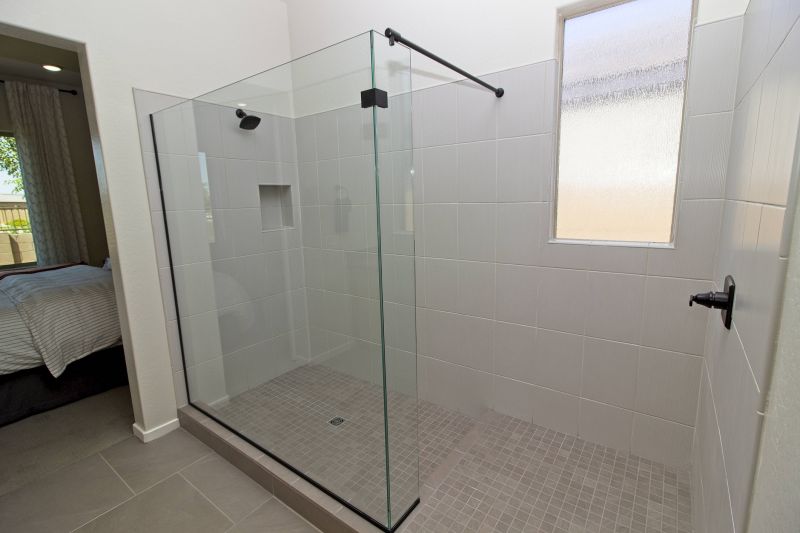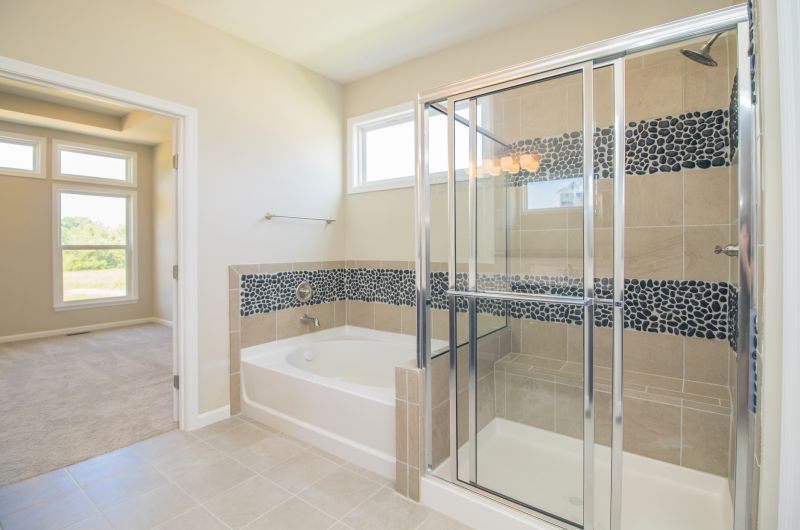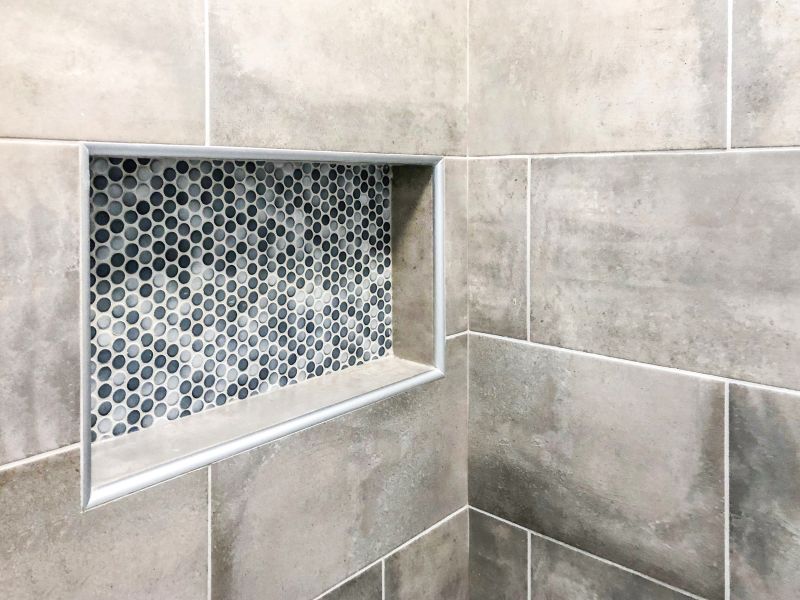Best Shower Layouts to Maximize Small Bathroom Space
Designing a small bathroom shower requires careful consideration of space utilization, style, and functionality. Optimizing limited square footage involves selecting layouts that maximize comfort while maintaining a sleek appearance. Common layouts include corner showers, alcove configurations, and walk-in designs, each offering unique advantages suited to various space constraints.
Corner showers are ideal for small bathrooms, utilizing two walls to contain the shower area. They often feature sliding or pivot doors to save space and can be customized with glass enclosures to create a sense of openness.
Walk-in showers provide a barrier-free entry that enhances accessibility and visual space. These designs typically use frameless glass and minimal hardware, making the bathroom appear larger and more modern.

A compact shower with a glass enclosure utilizing a corner layout maximizes space while maintaining style.

A sleek walk-in shower with frameless glass enhances the perception of space and offers easy maintenance.

Sliding glass doors save space and add a contemporary touch to small bathroom showers.

Built-in niches provide storage without encroaching on the limited shower space, keeping essentials accessible and organized.
| Layout Type | Key Features |
|---|---|
| Corner Shower | Utilizes two walls, space-efficient, often with sliding doors |
| Alcove Shower | Enclosed on three sides, fits into existing alcove, maximizes space |
| Walk-In Shower | Barrier-free entry, frameless glass, modern appearance |
| Pivot Door Shower | Space-saving swinging door, customizable enclosure |
| Curved Shower Enclosure | Softens angles, adds elegance, saves space |
Selecting the right layout for a small bathroom shower depends on the available space and desired aesthetic. Corner and alcove showers are popular for their efficient use of space, while walk-in designs offer a contemporary look that can make a small room feel more open. Incorporating functional elements such as built-in niches or shelves optimizes storage without cluttering the limited area. Frameless glass enclosures not only enhance visual openness but also simplify cleaning and maintenance.








